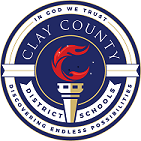|
||
| August 3, 2023 - Regular School Board Meeting | ||
| Title C31 - Architect Contract Award - Classroom Addition Prototype for Oakleaf Junior High School, Lake Asbury Junior High School and Future Reuse | ||
| Description According to School Board Policy, State Requirements for Educational Facilities and Florida Statutes, an architect is required to be appointed for this project. DOE encourages reuse of existing plans where appropriate as a cost saving measure. Florida Statutes and State Board Rules allow an appointment to an architectural firm on a reuse basis as long as the original project design being reused was advertised accordingly. Florida Statute 287.055 (10) REUSE OF EXISTING PLANS.—Notwithstanding any other provision of this section, there shall be no public notice requirement or utilization of the selection process as provided in this section for projects in which the agency is able to reuse existing plans from a prior project of the agency, or, in the case of a board as defined in s. 1013.01, a prior project of that or any other board. Except for plans of a board as defined in s. 1013.01, public notice for any plans that are intended to be reused at some future time must contain a statement that provides that the plans are subject to reuse in accordance with the provisions of this subsection. This is a reuse of the Plans and Specifications for a Classroom Addition Prototype that has been competitively advertised, awarded and/or re-used in Bradford, Dixie, Flagler, and Levy counties. The district will own the plans and specifications for a 32-classroom prototype and will have flexibility to modify the number of classrooms to meet demand associated with future growth. | ||
| Gap Analysis CCDS is experiencing significant growth with approximately 26,000 homes scheduled to be built. Classroom additions in high growth areas are needed to accommodate new space for students. In lieu of high costs associated with new school construction, the strategy of building classroom additions is a more fiscally responsible option in the current construction market. | ||
| Previous Outcomes Architects, as well as, reuse of plans and specifications have been approved in the past. | ||
| Expected Outcomes Appoint an Architect for Classroom Addition Prototype Plans and Specifications for Oakleaf Junior High School, Lake Asbury Junior High School, and future reuse at various sites. | ||
| Strategic Plan Goal Ensure fiscal responsibility through the effective management of district operations in an effort to maximize available resources necessary to provide an environment that is safe, efficient, and conducive to learning. | ||
| Recommendation Appoint Paul Stresing Associates, Inc., to provide architectural services at a fee of 4.75% of the construction cost for the first reuse of the Classroom Addition Prototype at Oakleaf Junior High School. A/E services for the subsequent reuse of the Classroom Addition Prototype at Lake Asbury Junior High will be at a reduced rate of 3.9% of the construction cost. | ||
| Contact Dr. Michael Kemp, Director of Facilities Planning and Construction, (904) 336-6824, michael.kemp@myoneclay.net Bryce Ellis, Assistant Superintendent for Operations, (904) 336-6853, bryce.ellis@myoneclay.net | ||
| Financial Impact All funding necessary for the Architectural fees resulting from this contract are budgeted with the Educational Facilities Work Plan. The estimated construction cost is $17,000,000.00 per classroom addition project. | ||
| Review Comments | ||
|
Attachments Architect Contract for Classroom Addition - Oakleaf Junior Architect Contract for Classroom Addition - Lake Asbury Junior Agreement - Oakleaf Jr. High Classroom Addition.pdf Agreement - Lake Asbury Jr. High Classroom Addition prototype.pdf |
