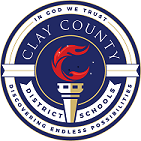|
||
| January 4, 2024 - Regular School Board Agenda | ||
| Title C15 - Schematic/Preliminary/Final (Phase I, II, & III) Plans and Specifications for Clay High School Parking Lot Renovation/Redesign | ||
| Description Each phase or a combination of phases is submitted to the School Board for review and approval. The plans have received staff review and are complete to Schematic/Preliminary/Final (Phase I, II, & III) stage. | ||
| Gap Analysis N/A | ||
| Previous Outcomes Individual departments have the opportunity to express needs during plan review in order to design a project that will meet user’s expectations. | ||
| Expected Outcomes Schematic, Preliminary and Final Plan review allows for participation from a variety of departments to ensure any program changes are incorporated into the design. | ||
| Strategic Plan Goal Ensure fiscal responsibility through the effective management of district operations in an effort to maximize available resources necessary to provide an environment that is safe, efficient, and conducive to learning. | ||
| Recommendation Approve Schematic/Preliminary/Final (Phase I, II, & III) Plans and Specifications for Clay High School Parking Lot Renovation/Redesign. | ||
| Contact Bryce Ellis, Assistant Superintendent for Operations, (904) 336-6853, bryce.ellis@myoneclay.net Dr. Michael Kemp, Director for Facility Planning and Construction, (904) 336-6824, michael.kemp@myoneclay.net | ||
| Financial Impact As budgeted in the Educational Facilities Work Plan for $4,000,000.00. The architect’s cost estimate is $3,500,000.00. | ||
| Review Comments | ||
|
Attachments No attachments available |
